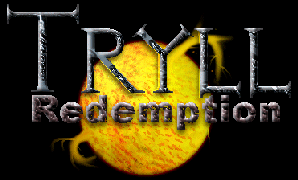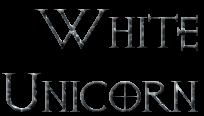|
|
|
 |
 |
Second Floor | Basement First Floor
1. Common Room (55' x 28'") 2. Stairs These stairs lead up to the second floor. 3. Door This door leads into Tanilyn's private rooms. It is locked (high quality, -30% to a thief's open locks roll) and wizard locked. 4. Private Lounge (10' 2" x 16' 6") This is a private lounge and living area. It contains a sofa, love seat, chair, three small tables, and a fireplace. 5. Storage Room (5' 9" x 6') This is Tanilyn's private storage area. The door to this room is locked (high quality, -30% to a thief's open locks roll) and wizard locked. 6. Private Bathroom (7' x 6') This is Tanilyn's private indoor bathroom. There are no such indoor facilities for the guests, and they must use the latrines outside. It contains a toilet, bath tub, medicine cabinet, towel rack, and sink. 7. Tanilyn's Office (13' x 10') The door to this room is locked (high quality, -30% to a thief's open locks roll) and wizard locked. This is Tanilyn's private office. It is here that he conducts his business, and keeps track of his finances. The office contains a desk, bookshelf, love seat, a small circular table, a wardrobe, and a small meeting table. 8. Tanilyn's Bedroom (15' x 13') The door to this room is locked (high quality, -30% to a thief's open locks roll) and wizard locked. This is Tanilyn's private bedroom. It contains a queen-sized bed, night stand, fireplace, desk, and bookshelf. 9. Tanilyn's Laboratory (15' x 6' 6") The door to this room is locked (high quality, -30% to a thief's open locks roll) and wizard locked. This is Tanilyn's surface laboratory. He does little experimentation here, utilizing this room for matters of minor importance. He keeps his real laboratory in the basement, and uses this one primarily as a ruse for would be thieves. 10. Kitchen Door 11. Kitchen (15' x 13') This is the White Unicorn's kitchen. 12. Storage (15' x 6' 6") This is a storage area. A set of circular stairs in the South-West corner leads down into the basement. A door in the southern wall leads into an access hallway. 13. Hallway This hallway provides exit to the outside world (West and East walls), the stables (South-West corner) and to the two private meeting rooms (South-East corner). 14. Stables (35' x 19') These are the stables. A ladder near the middle of the Eastern wall provides access to a ceiling trap door which leads to the loft and attic storage areas. There are a total of 16 stalls here. 15. Stalls (4' x 7') 16. Private Meeting Room (9' 6" x 19') Rent is 25 gp per day, or 5 gp per hour. This room is used by guests who desire privacy. It contains a large conference table, couch, a wardrobe (with three sections), and a large stone fireplace. The door to this room is locked (good quality, -15% to a thief's open locks roll). 17. Private Meeting Room (9' 6" x 19') Rent is 25 gp per day, or 5 gp per hour. This room is used by guests who desire privacy. It contains a large conference table, couch, a wardrobe (with three sections), and a large stone fireplace. The door to this room is locked (good quality, -15% to a thief's open locks roll). |
||||||||||||||||||||||||||||||||||||
 |
||||||||||||||||||||||||||||||||||||